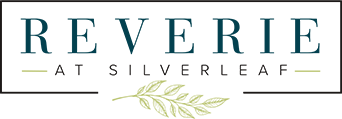484 KNOTTED BIRCH Avenue, St Augustine, FL 32092
$610,990












Property Type:
Residential
Bedrooms:
2
Baths:
3
Square Footage:
2,029
Status:
Active
Current Price:
$610,990
List Date:
10/20/2023
Last Modified:
7/26/2024
Description
St. John's County's newest 55+ Active Adult community by Dream Finders Homes, Reverie at SILVERLEAF is now open! This Charlotte Model type is on Homesite #108 which has a spacious back yard that is maintained by the HOA. It will be Ready Summer 2024 It is just the right size with 2 Bedrooms, 2 Baths, a Bright and light Flex Room and a 2 Car Garage. Enjoy your Spacious and Open Concept Gourmet Kitchen with an amazing Kitchen Island and walk in Pantry. All within a community designed and built for your active lifestyle that is close to everything NE Florida has to offer. From the Gated entrance to the Reverie amenity center, everything has been crafted for you. Reverie has what you want. A Private clubhouse with resort style pool, meeting rooms, fitness center, 6 Pickle ball courts, Dog Park, all within a gated community with NO CDD
Open Houses
Friday, July 26, 10:00 am - 5:00 pm
Saturday, July 27, 10:00 am - 5:00 pm
Sunday, July 28, 12:00 pm - 5:00 pm
More Information MLS# 1253867
Contract Information
Current Price: $610,990
Property Sub Type: Single Family Residence
Status: Active
List Price: $610,990
Listing Contract Date: 2023-10-20
Buyer Brokerage Compensation: 3
Transaction Broker Compensation: 3
Transaction Broker Compensation Type: %
Location, Tax, and Legal
Street Number: 484
Street Name: KNOTTED BIRCH
Street Suffix: Avenue
County: St. Johns
State: FL
Country: US
Postal Code: 32092
Parcel Number: 0269211080
MLS Area Major: 304- 210 South
Subdivision Name: Reverie at Silverleaf
Tax Legal Description: 120/15-26 REVERIE AT SILVERLEAF PHASE 1 LOT 108 OR5800/367
General Property Information
Bedrooms Total: 2
Bathrooms Full: 2
Bathrooms Half: 1
Bathrooms Total: 3
Living Area: 2029
Living Area Source: Plans
Year Built: 2024
Association YN: Yes
Association Fee: 233
Association Fee Frequency: Monthly
CDD Fee YN: No
Accessibility Features YN: No
New Construction YN: Yes
Estimated Completion Date: 2024-07-12
Garage YN: Yes
Garage Spaces: 2
Carport YN: No
Waterfront YN: No
Stories: 1
Senior Community YN: Yes
Directions: I-95**exit 329, West onto SR 210 for 2 miles **Left onto St. Johns Parkway go 3.9 Miles**REVERIE at Silverleaf Sales Center on Right.
Public Remarks: St. John's County's newest 55+ Active Adult community by Dream Finders Homes, Reverie at SILVERLEAF is now open! This Charlotte Model type is on Homesite #108 which has a spacious back yard that is maintained by the HOA. It will be Ready Summer 2024 It is just the right size with 2 Bedrooms, 2 Baths, a Bright and light Flex Room and a 2 Car Garage. Enjoy your Spacious and Open Concept Gourmet Kitchen with an amazing Kitchen Island and walk in Pantry. All within a community designed and built for your active lifestyle that is close to everything NE Florida has to offer. From the Gated entrance to the Reverie amenity center, everything has been crafted for you. Reverie has what you want. A Private clubhouse with resort style pool, meeting rooms, fitness center, 6 Pickle ball courts, Dog Park, all within a gated community with NO CDD
List Price/SqFt: 301.13
Status Change Information
Major Change Timestamp: 2024-05-01T20:48:18Z
Major Change Type: Price Change
Price Change Timestamp: 2024-05-01T20:48:18Z
DPR Eligible
DPR Eligible: Yes
Historical Information
Public Historical Remarks 1: Utilities-Underground: Y, Self Cleaning Oven: Y
Public Historical Remarks 2: Interior Amenities-Ceiling 8+ Ft.: Y
Room Types
Bedroom 1 Level: First
Great Room Level: First
Primary Bedroom Level: First
Other Room Level: First
Property Features
Approx Parcel Size: Less than .25 Acre
Property Condition: To Be Built
Appliances: Dishwasher; Disposal; Gas Cooktop; Microwave; Tankless Water Heater
Interior Features: Entrance Foyer; Walk-In Closet(s)
Utilities: Cable Connected
Cooling: Central Air
Heating: Central
Water Source: Public
Sewer: Public Sewer
Construction Materials: Fiber Cement
Pool Features: None
Parking Features: Attached; Garage
Current Use: Residential
Road Surface Type: Asphalt
Possession: Negotiable
Listing Terms: Cash; Conventional; FHA; VA Loan
Room Types: Bedroom 1; Great Room; Office; Primary Bedroom; Utility Room; Other Room
Room Information
Office
Utility Room
Great Room
Level: First
Length: 19.20
Length: 19.20
Width: 16.11
Width: 16.11
Primary Bedroom
Level: First
Length: 18.00
Length: 18.00
Width: 16.00
Width: 16.00
Bedroom 1
Level: First
Length: 12.00
Length: 12.00
Width: 11.00
Width: 11.00
Other
Length: 10.00
Length: 10.00
Width: 10.40
Width: 10.40
Remarks: Study
Other
Level: First
Length: 21.00
Length: 21.00
Width: 12.00
Width: 12.00
Remarks: Covered Lanai
Listing Office: REAL ESTATE MATTERS LLC
Last Updated: July - 26 - 2024
The listing broker's offer of compensation is made only to participants of the MLS where the listing is filed and if applicable, to participants of reciprocating MLS's as set forth in reciprocal agreements.
Information deemed reliable but not guaranteed.

